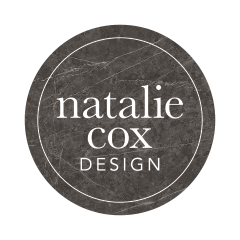Making Every Inch Count for a Functional Ensuite
Lisa and I met after she called me in to go over the updates she would like to do in her home. She was very excited to have someone guide her on where to start.
Lisa’s current bathrooms were not working for her or her sons, and we determined that these often-used rooms would be the best place to start. I quickly determined her main concerns: taller vanities, easy-to-clean surfaces, restful space, better organization, and a soaker tub.
As you can see, Lisa’s ensuite bathroom had a few things that could be improved on. The shower stall was small and dark, situated behind the door to the room. Her vanity was quite low, and all the open storage made it difficult to organize her everyday items. The bathtub was much too large for the space and had a lot of wasted space around it.

After dissecting the space and going over the function needed, we opted to replace the large double vanity with two single vanities across from each other. This allows space for the shower at the far end of the room, creating a much more open feel. By using a narrow soaker tub and placing a custom shower next to it, we made every inch count. Using a large tile in a horizontal pattern tricks the eye into thinking the room is wider than it is. We also used the same tile on the floor and a soft beige wall colour to minimize contrast, allowing your eye to sweep over the room. The bold art above the tub gives the space some personality!

The vanities and mirrors were custom-made so that there was no wasted space. Lisa likes to fold laundry in her bathroom, so the vanity was designed with a built-in laundry basket and a storage tower. Drawers were added to both vanities to ease organization. Now everything has a place, and her counters can be clear of clutter.


The shower is narrow, but quite airy due to the clear glass that lets in the natural light. Chrome fixtures were chosen to add sparkle to the nature-inspired colour palette.
The main bathroom (used by her two boys) layout remained as is, and we carried over the design elements from the ensuite bathroom, establishing flow in Lisa’s home. A taller custom vanity was designed that included two deep drawers for better storage. We also removed the bulkhead in the shower, enabling us to install the shower head higher for her very tall boys.
Lisa and her boys are thrilled with their new and improved rooms, and I look forward to working with them again for their next project!
Here’s what she had to say:
Natalie was wonderful to work with. She really takes the time to listen to you and asks the right questions. She is very knowledgeable about products, styles and what will work or not in a space. I loved her creativity and her attention to detail and would not hesitate to consult her for my next project.
Lisa Zanovello – Kanata
Like this post? Pin it!





